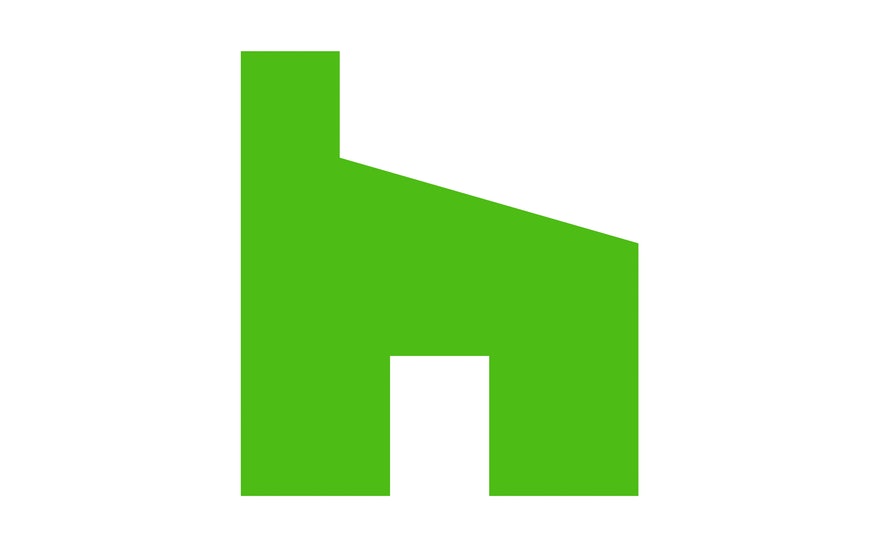
Site 14 Floor Plans
Features & Amenities
- All brick, stone and stucco house
- Stunning first floor master bedroom suite
- Sun room and family room boast gorgeous southern exposure views
- Four car garage
- Wood Shake Roof
- 10′ Ceilings on the first floor with 8’ doors
- Pella Windows
- 9’ ceilings on second floor with 7’ doors
- Extra-deep pour basement
- Three fireplaces
- Limestone Foyer
- Custom millwork and flooring
- Furniture Quality Cabinetry throughout
- Kitchen appliances include Wolf range, Wolf built-in Range Top, Subzero refrigerator/freezer, and Bosch dishwasher






